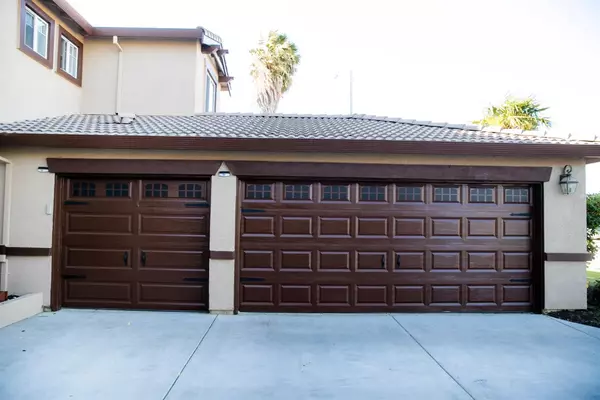$785,000
$749,999
4.7%For more information regarding the value of a property, please contact us for a free consultation.
5 Beds
3 Baths
2,397 SqFt
SOLD DATE : 07/14/2021
Key Details
Sold Price $785,000
Property Type Single Family Home
Sub Type Single Family Residence
Listing Status Sold
Purchase Type For Sale
Square Footage 2,397 sqft
Price per Sqft $327
MLS Listing ID 221058495
Sold Date 07/14/21
Bedrooms 5
Full Baths 3
HOA Y/N No
Originating Board MLS Metrolist
Year Built 1999
Lot Size 6,926 Sqft
Acres 0.159
Property Description
Brimming with curb appeal and standing tall on an enviable corner lot, this is a home that will have you in awe before you even step inside. The attention to detail throughout is simply stunning from the soaring two-story ceilings to the open-concept living spaces and high-quality finishes, every inch of this home exudes timeless elegance. The interior has been freshly painted ensuring a bright and welcoming feel. There is a large living room and a formal dining room where you can gather with loved ones under a shimmering statement chandelier. The heart of the home is sure to be the open-concept kitchen, breakfast room and family room with a feature fireplace and views over the backyard. Whether you're hosting guests or relaxing at the end of the day, the private and tranquil backyard is designed to delight. There is a sparkling pool, with a water feature, a spa, lush established gardens and a sunny patio where you can entertain for hours on end.
Location
State CA
County San Joaquin
Area 20601
Direction exit 11th street make right on corral hallow then make right on cypress and left on Banff Ct and left on olympic. home is on corner of olympic and clarence bromell.
Rooms
Living Room Cathedral/Vaulted
Dining Room Dining/Living Combo, Formal Area
Kitchen Breakfast Area, Pantry Cabinet, Granite Counter, Island, Kitchen/Family Combo
Interior
Interior Features Cathedral Ceiling, Formal Entry
Heating Central
Cooling Ceiling Fan(s), Central
Flooring Carpet, Tile
Fireplaces Number 1
Fireplaces Type Family Room
Window Features Dual Pane Full
Appliance Free Standing Gas Range, Free Standing Refrigerator, Dishwasher, Disposal, Microwave
Laundry Hookups Only
Exterior
Garage Attached, RV Access, Garage Door Opener, Garage Facing Side
Garage Spaces 3.0
Fence Fenced
Pool Built-In, Pool/Spa Combo, Gas Heat, Gunite Construction
Utilities Available Solar, Natural Gas Connected
Roof Type Tile
Topography Level
Street Surface Asphalt
Private Pool Yes
Building
Lot Description Auto Sprinkler Front, Corner, Curb(s)/Gutter(s), Street Lights, Landscape Back, Landscape Front
Story 2
Foundation Concrete, Slab
Sewer Sewer Connected & Paid
Water Water District, Public
Architectural Style Contemporary
Level or Stories Two
Schools
Elementary Schools Tracy Unified
Middle Schools Tracy Unified
High Schools Tracy Unified
School District San Joaquin
Others
Senior Community No
Tax ID 240-200-08
Special Listing Condition None
Pets Description Cats OK, Service Animals OK, Dogs OK, Yes
Read Less Info
Want to know what your home might be worth? Contact us for a FREE valuation!

Our team is ready to help you sell your home for the highest possible price ASAP

Bought with Non-MLS Office







